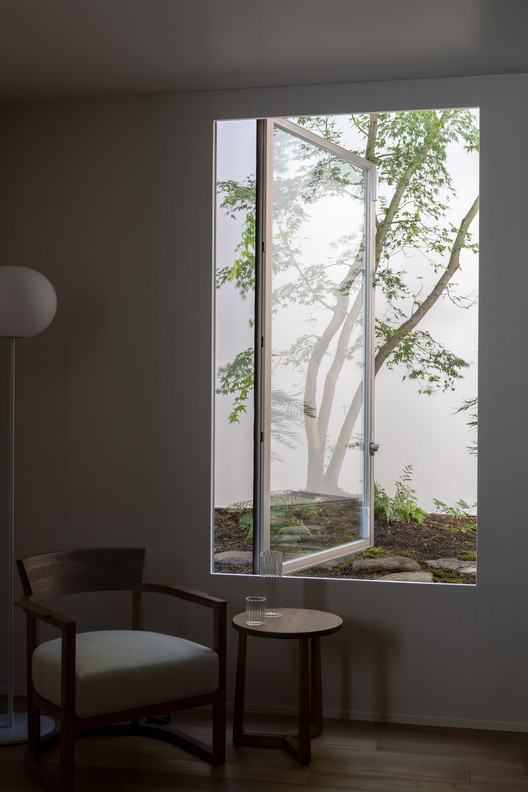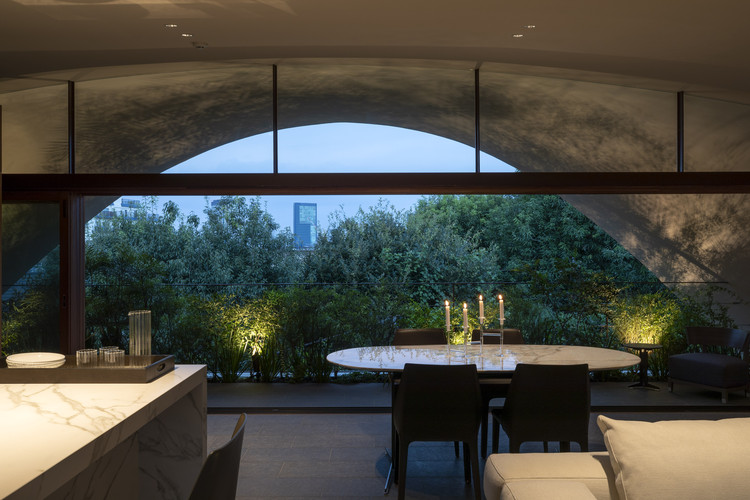
-
Architects: IKAWAYA Architects
- Area: 452 m²
- Year: 2020
-
Photographs:Akinobu Kawabe

Text description provided by the architects. Welcoming calmness, comfort and light to the north garden in front of the railway station in central Tokyo.



The site is adjacent to a railway station in Meguro ward, Tokyo. There is an elevated railway to the east and a neighboring building to the west of the site. To the north, across from the front road of the site, there is a forest, which you merely see around stations. Beyond the forest, you would see the city of Shibuya and further to Shinjuku. The two-family house has a clinic on the ground floor and two floors above for each family. We decided to plan three gardens of different characters.

Entering the gate to the clinic on the ground floor, a garden of deciduous trees and stone paving welcomes the visitor. As you look up, all you would see is the clear sky as the deciduous trees cleverly hides the neighboring elements. You would feel as if you are visiting a single-story building. This garden provides a relaxing atmosphere to the visitor instead of giving a sense of intimidation.

The second floor is a residential space for their grandmother. In order to block noise of trains and views from the neighboring buildings, the residential space was planned to face the courtyard garden to the south which is surrounded by 6m high walls. The exterior wall of the courtyard wall is finished roughly with paint or wood planks which the noise diffuses as it reflects off the wall, achieving a certain level of quietness.


The third floor is mainly used by the young family. With a forest that spreads to the north and a view of Shibuya and Shinjuku far out beyond, we planned a wide opening and a terrace that faces the forest. However, we were required to enclose the terrace with partition walls and a deep eave in order to block the noise of trains and views from neighboring buildings. On the other hand, by extending the eave and erecting a wall, we would ourselves cast a shadow to the forest. To enable natural sunlight to reach the forest, we filleted the edges of the building. As a result, the building’s interior became a cave-like space, which embraces you and fills the space with a sense of security. Technically, the filleted shape raises the visible sky ratio, which reduces the sense of intimidation of the building when looked above from the front road.




































